The extension to the Sydney light rail network took the trams past Lilyfield, through Leichhardt and Lewisham to Dulwich Hill. We were engaged in the late stages of the project to undertake the structural design of the reborn stop shelters.
Back-to-back channel sections provide the structural support to the shallow tapering roof, lined with a bamboo ceiling and a custom steel grating at its edge.
The architectural goal was to conceal as many fixings as possible and create smooth transitions between the plinths, columns and roof structure. Additional complications arose when it was decided to suspend the rear metal screen from the shelter structure.
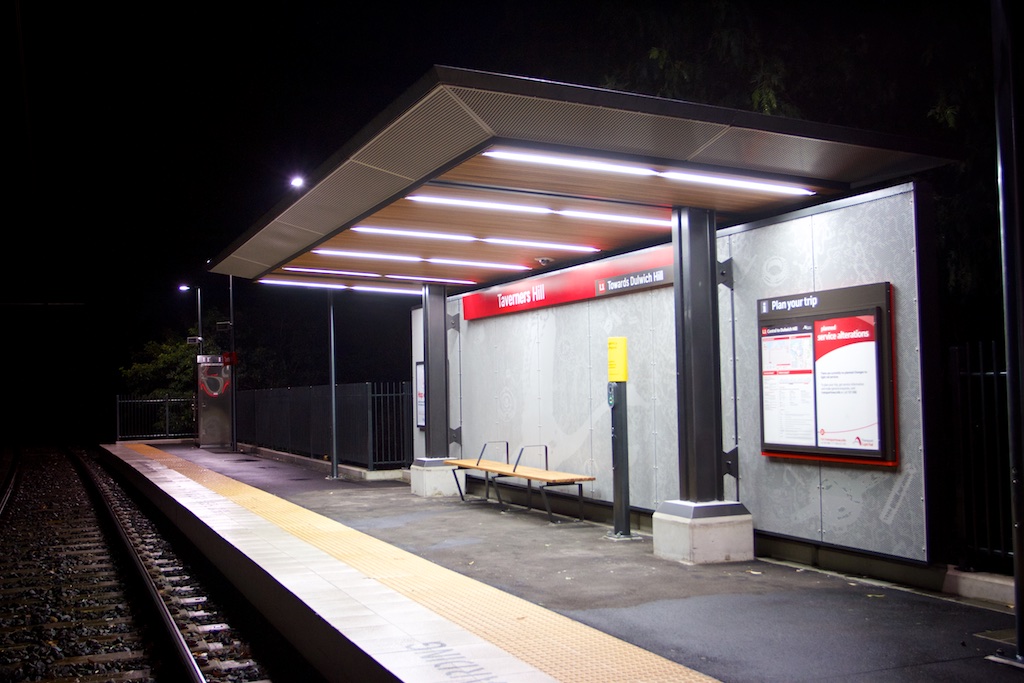
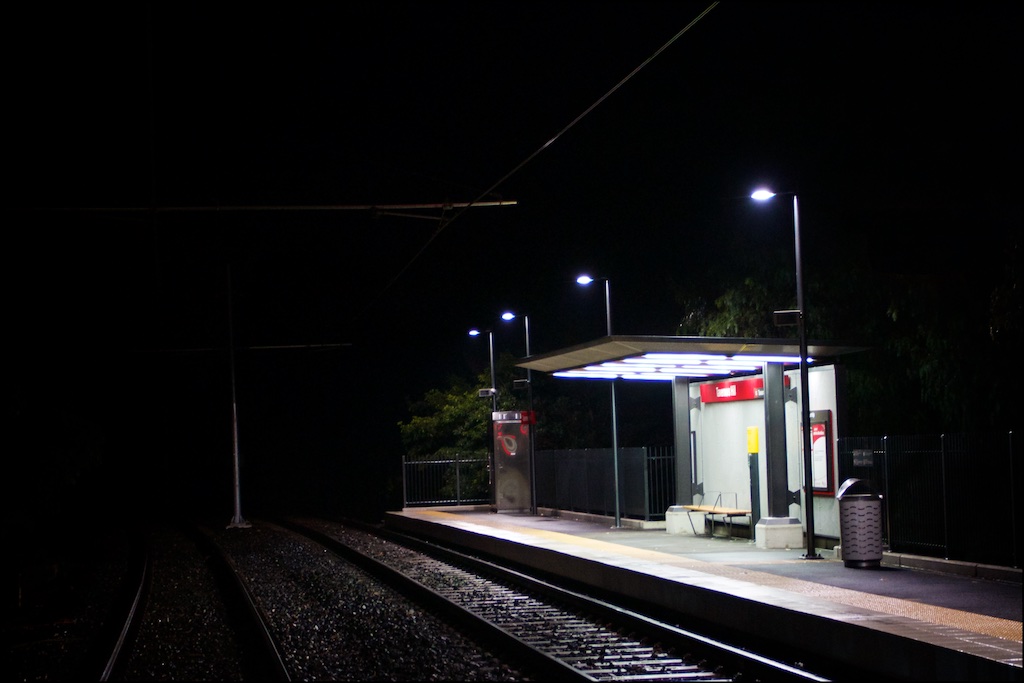
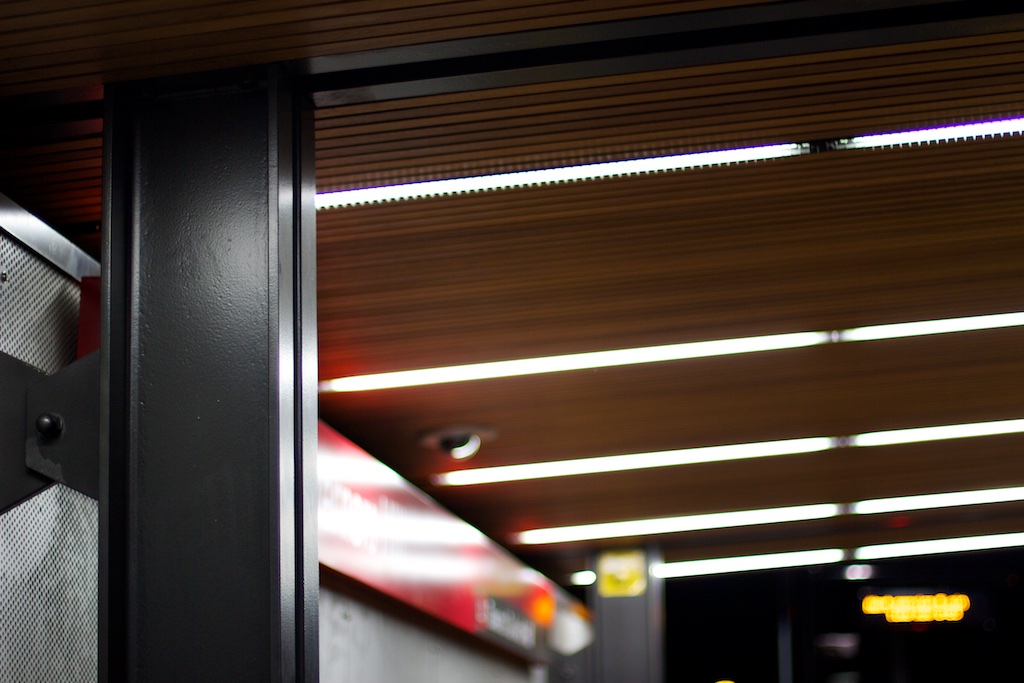
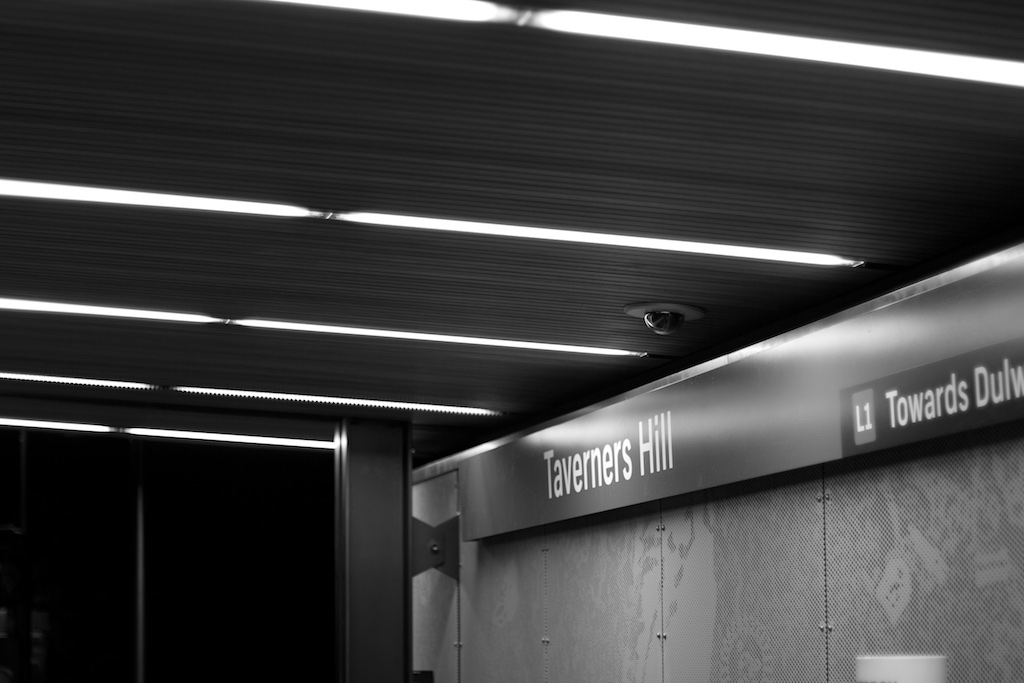
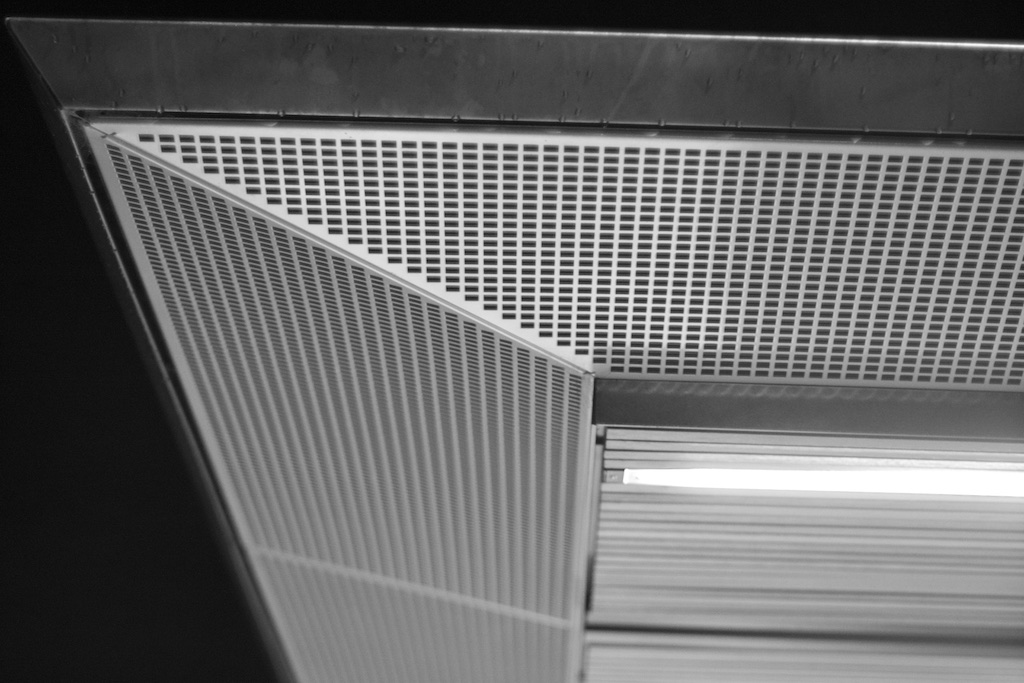
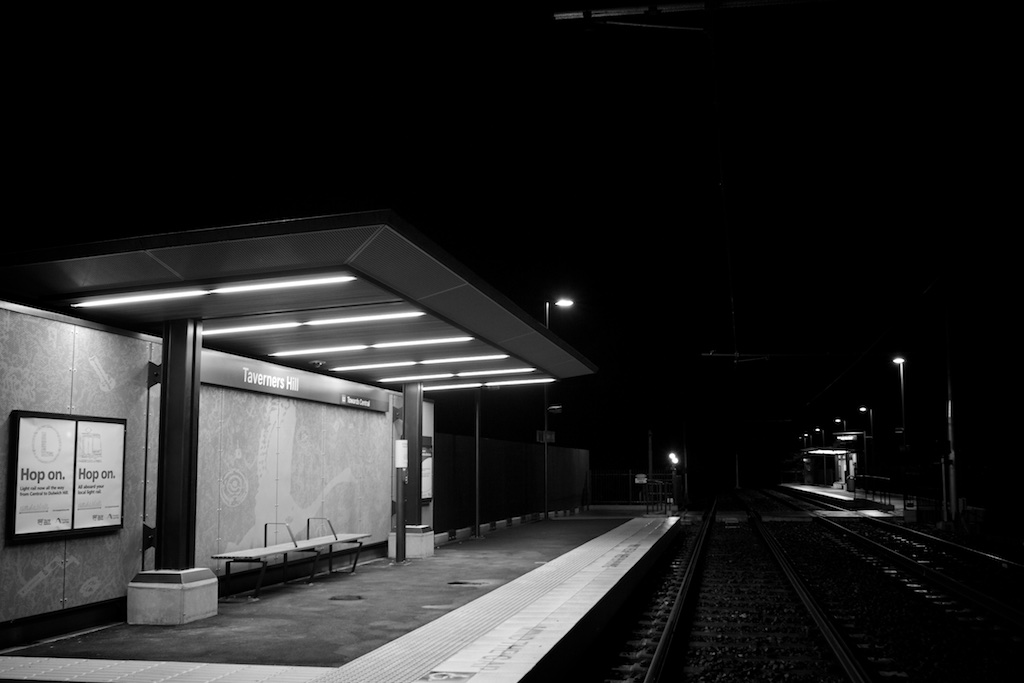




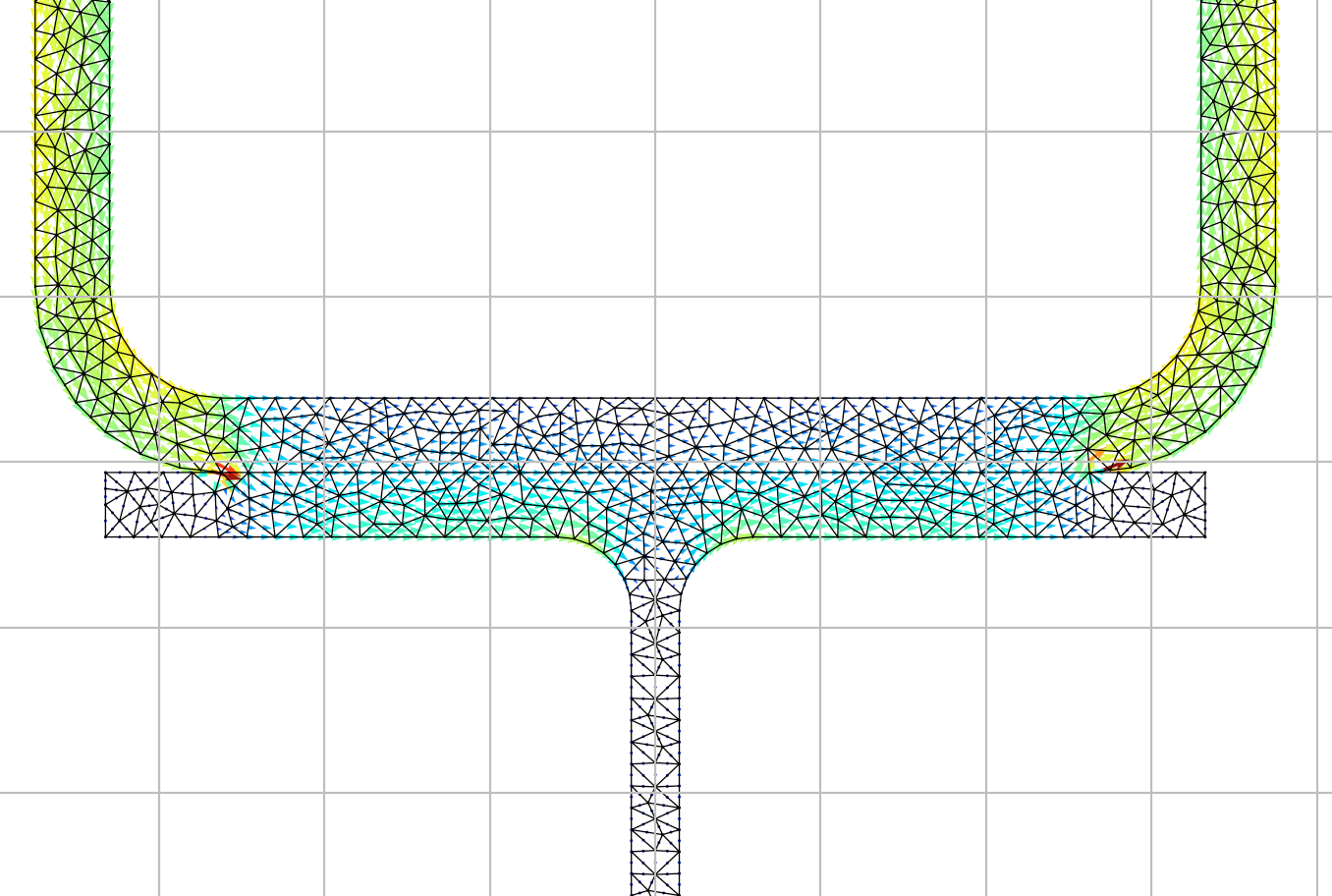
Leave a comment